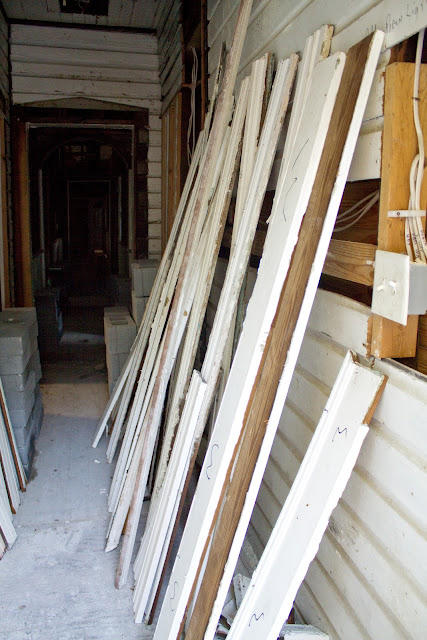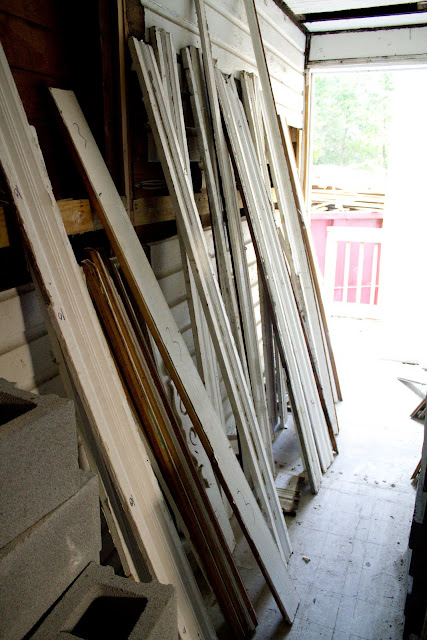Lots of trim:
The kitchen with another wall from the butler's pantry/side porch down:
Those boards are reeeeeeaaaaaaaallllllllllly long. I'm guessing at least 25 feet:
I guess having a floor in the dining room isn't really necessary:
This "beam" is one of many that will be replaced. Yay for rot and termite damage:
Looking from the dining room towards the back/into kitchen. It will be way cooler when there's an "after" pic to go with it:
More massive piles of lumber:
A bathroom I drew upstairs (gotta love sidewalk chalk):
Looking towards the laundry room. Again, way cooler when there's an "after" pic:
Welcome to my most frustrating space in the house. Adjacent to the master bed/bath is a GIANT space above the family room downstairs. And it's totally not usable because of the roof lines. Sigh. I can make the master bath work remarkably if only we could stick the toilet into a small portion of this space. See that roof life there cutting a diagonal from left to right? It's one of two roof lines I'm not a fan of... but *perhaps* I can find a cost effective way of stealing 2x3 feet of this space (at proper ceiling height) to make a small bath feel big! See that bit of blueish green on the right between the light and dark boards? That's a mattress. Outside. On the roof.
I've drawn the corner of the middle bedroom (faint blue line). It's a
shame to drywall over these fireplaces upstairs but there's just no other way to build closets without imposing on the rooms in an ugly way:
And for the front bedroom:


























































