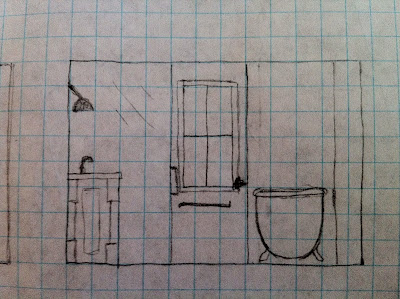We used to have someone from next door mow our lawn (we didn't even own a lawn mower) but after a while, we realized he was no longer around and that we needed to make new arrangements. The plan was to mow it this Saturday, but, after seeing the above notice today, I decided it needed to be done today. Thank you Colin for mowing and weedwacking (and for being ok with buying both of those!).
I was gonna take an "after" shot but there were literally 10 people waiting for the bus and that would have been really awkward. Another time. :)



















































