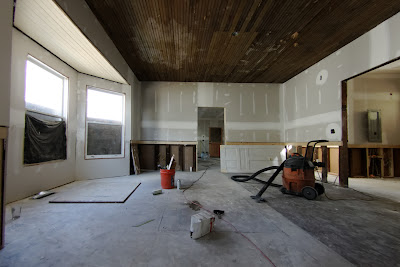This renovation is big. We originally planned for 9 months of work and it looks like we're still on track (although I was hopeful we might do it in less time). I'm constantly talking with our contractor Todd Herschberger (of Cadence Construction) about what's left, the order, and overall timeline. Earlier we had thought there could be a January move-in but now that we've completed rough ins/drywall and really have a solid sense of what's left, we're calling it February. So here's what's left:
-prepare drywall for paint Monday (then I'll apply the first coat of color)
-tile shower pans (I'll be doing the floors and walls)
-install reclaimed flooring downstairs and second floor addition
-foundation repair under screen porch, build stairs, railing, etc. (we won't have the screen installed until after move in)
-kitchen cabinet install first week of January (followed by countertops a few weeks after that)
-trim installation throughout whole house
-apply finish to all flooring
-complete stair banister and railing
-complete front door install (paint, glass, etc.)
-FINAL INSPECTION!





















































