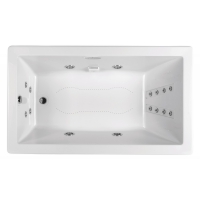(Drum roll please)
Chimney: now you see it...
And now you don't...
With all the jacking the house needed, the back chimney was not able handle the fluctuations and it snapped at the bottom. Will and Jeremy were able to take the whole thing down in one day. --That's 2 guys taking down 3+ stories of 100yr old chimney. WOW.
Here's a view of our "skylight" in the attic:
View of where the chimney went through the attic:
Looking down from attic through the second floor all the way to the first floor:
Will calls out measurements for the roof repair to Jeremy who takes notes on the beam:
Lots of brick:









































