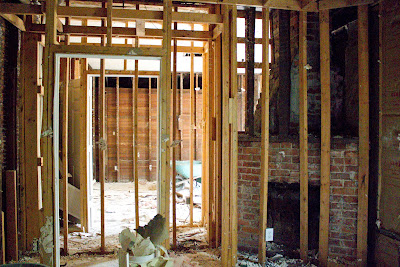action shot:

front door looking towards the back:
front parlor:
front parlor looking into dining room:
front hall looking up at the ceiling:
wall between front parlor and dining room, note the beadboard ceiling in both:
dining room:
dining room looking into front parlor:
butler's pantry which after today, was more likely a small side entrance/porch. doorway you see is not necessarily original:
hall wall/ceiling behind the stairs:
study, note the framed doorway that used to lead inside from the side porch:
study looking into back addition:
kitchen:
(jumping around here) back addition looking into study:
back addition:
another shot from back addition looking into study:
more beadboard ceiling:
beadboard ceiling. middle is actual beadboard, to the right is wider and seems (to me) to match the wainscotting:
from back towards front:
wall part of the butler's pantry/side porch mystery:
older color under white wainscotting:

























No comments:
Post a Comment